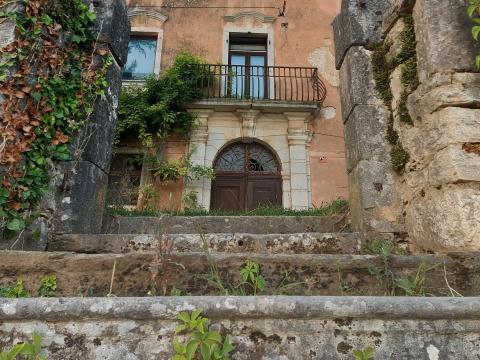Description
Amid a grove off the main road to Rijeka, Croatia, near the turn for the villages of Šmihel and Narin to the south of Pivka, lies a well-rounded Baroque complex with a central mansion, a park, a granary, and stables, one of the rare comprehensively and well preserved castle complexes in Slovenia ‒ the Ravne estate. It comprises three large buildings: the former dwelling house of the nobility, featuring a prominent stone portal and a balcony; the onetime castle granary; and, located a bit further away from the mansion, the stables as the only building renovated according to the original 18th-century designs. Since 2004, the stables have been boarding Lipizzaner yearlings, which undergo their basic training in the pastures surrounding the mansion before returning to Lipica to start their dressage.
It is believed that the first tower court at this site was erected as early as the 14th century, in 1313, by the patriarch of Aquileia, but it must have been unfortified, as it fell into ruin in 200 years’ time. From 1340 to the beginning of the 17th century, the estate is believed to have been owned by the noble house of Raunach, which also owned the fort of Šilentabor (Ger. Schillentabor) and administered the Prem manor. In 1617, Ravne was bought by the Trieste patrician Carlo De Leo, who built here a two-storey (5 by 5 metres in plan) Renaissance mansion with a banquet hall, and laid out a park next to it. He also erected a granary and, in the vicinity of the mansion, an ornamented column. In the first half of the 18th century, Ravne passed by marriage into majority ownership of the Counts of Hohenwart and was restructured into a gorgeous Baroque residence with a mansion park and gardens sometime after 1745. In 1755, with the deed of assignment, the Hohenwarts ceded the mansion to their young son Georg Jacob, holder of the highest functionary positions in the province. Although there is good reason to believe that the mansion mainly served him as an occasional residence, Georg Jacob created a library in it with an impressive collection of over 800 titles, to which he was strongly and personally attached. From his period survives a cookbook, probably written for his own chefs. Of Georg Jacob’s many sons, the one to inherit the Ravne mansion was the one who cultivated an extraordinary interest in natural science, Franz Joseph Hannibal Hohenwart, author of guidebooks to the Postojna Caves and to the collections of the Provincial Museum of Carniola in Ljubljana. Since he died without issue, the mansion was inherited by his nephew Karl Sigmund von Hohenwart (later Minister-President of Cisleithania), who entrusted one of his own sons with the estate’s administration. There are tales preserved in the local memory about the latter’s widow, who redeemed the estate when her two sons sold it against her will soon after their father’s death. She disinherited them and since managed Ravne herself, proving to be a very careful, conscientious mistress, but also very parsimonious. She sold the estate before her death. Although the new owner’s interests were primarily of economic nature, the mansion library, probably thanks to the estate steward, was carefully looked after until the death of the latter after the Second World War when the building was nationalised and committed to other uses entirely. Initially hosting teacher training courses, it was later the seat of a school of agriculture, the students of which also tended to the mansion’s park; ultimately it was converted into an apartment house.
The Renaissance granary was enlarged and restructured contemporaneously with the mansion, towards the end of the 18th century. Despite the post-war conversion of its second floor into several small residential units, the original economic purpose of this building is still evidenced by the small windows on the ground and first floors. One of the features that has also been preserved unchanged is the picturesque stone spiral staircase in the eastern part of the granary.
In earlier times, stairs led from the mansions’ terrace to large vegetable and flower gardens that opened beneath. Nowadays, the two-storey building houses five apartments connected by large semicircular corridors and a colonnaded staircase that have not lost their grandeur. The spacious and lofty chambers decorated with stuccowork have been partitioned. Before the discovery of electricity, the entrance was illuminated by torches. On either side of the portal there were metal sconces each holding a relief-decorated vessel filled with flammable liquid, which shed a romantic light on the doorway in the evening.
Address
Links
Activities
Map
